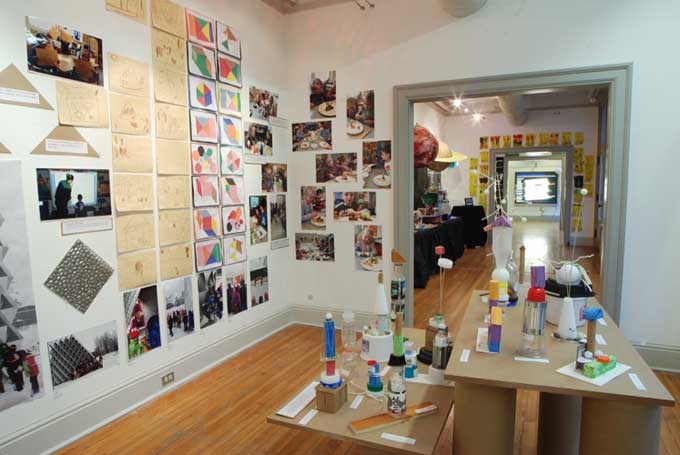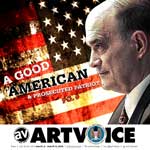From preschool to high school, students display projects at CEPA
by Jack Foran

From preschool to high school, students display projects at CEPA
In celebration of their school’s ethnic and religious diversity, some tenth and eleventh graders at the International Preparatory School designed an “International Unity Bridge” as part of an architects in the schools program involving volunteer members of the Buffalo Architecture Foundation and architecture and design students from UB, Buffalo State, and Villa Maria, in addition to the regular classroom teachers.
The bridge and several score other projects by students from pre-school through high school age are currently on display on all four floors of the CEPA galleries in the Market Arcade building.
The Unity Bridge is a suspension bridge with Christmas tree light strings for the suspension cables, and on the crossbar connecting the double pillars of one of the towers, a Muslim star and crescent, and deck array of colorful individual segments, some in abstract patterns, some with symbols or lettering honoring various ethnicities or religious traditions.
Kindergarten and Pre-K toddlers mostly worked on two-dimensional shapes and three-dimensional figures made from them, middle-graders on more complex projects sometimes with real-world references—some Futures Academy fourth-graders worked on designs and models for a proposed park with landscaping and structures for a vacant lot near their school—and the higher grades more complex projects still—the International Prep high schoolers worked on re-use plans for unused concrete grain elevator silos. High schoolers from various schools worked on responsive façade designs employing light-sensitive apparatus.
How much the students learn along the way is evidenced from a fourth-grade project that included photos of inner-city urban areas. The students were asked in a series of interviews--early and later on in the project as it were--what they saw in one of the photos. One student’s initial complete response: “Houses, car, street, building, people.” Same photo, same student’s later-on response: “There are some vacant lots, buildings, a school, trees, and cars. There’s a community and a neighborhood...”
In another phase of the same project, the students were given template drawings of a streetscape—a block of storefront commercial buildings, with ample surrounding white space—and asked what is this block missing? Several of the youngsters added in bike lanes in the street in front of the buildings. One student put a park and playground in the area behind the buildings. (In altering or adjusting the commercial block, the students got to determine what the various stores were selling. So no dearth of candy stores. One of them advertising a substantial markdown sale. Candy at “100 percent off.”)
Other Futures Academy fourth-graders made a time-line—with drawings and photos and models—for building materials used in historic building types in this area, starting with wood and animal skins in Indian long houses, then brick in colonial-era houses, concrete in grain elevators, and steel and glass in skyscrapers and beyond.
Community School first-graders created a “bee community” based on hive culture and honeycomb hexagons. Second-graders did a project on recycling and reuse of railroad boxcars that tied in with the Central Terminal building and Belt Line rail line. While third-graders designed a playground entirely of recycled materials.
Frederick Law Olmsted School students designed habitats with an eye to climate change. Multiple rooftop solar panels and some actual green roofs with copious vegetation. And even a polar habitat. A kind of wheel of connected igloos around a large hub igloo with a translucent central roof portion to catch heat and light.
Bilingual Center sixth-graders designed and built portable shelter structures to facilitate access to public areas—like the new waterfront recreational area—in inclement weather. Some pretty fantastic-looking items, out of thin plywood and plastic ties. Visual and Performing Arts Academy students made paper lanterns and wearable architecture, such as paper dresses. And International Prep school eighth-graders did a project on city connections, focusing on Buffalo’s radial streets design.
Much more. The architects in the schools exhibit continues through January 18.
blog comments powered by Disqus|
Issue Navigation> Issue Index > v15n02 (Week of Thursday, January 14) > From preschool to high school, students display projects at CEPA This Week's Issue • Artvoice Daily • Artvoice TV • Events Calendar • Classifieds |









 Current Issue
Current Issue