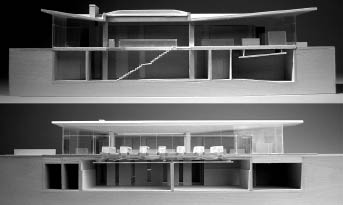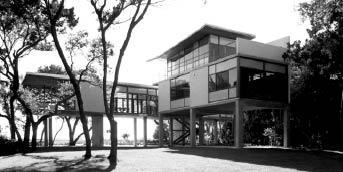Modern Mori
by Albert Chao

Construction will continue, despite the completion of restorations this past summer to Franklin Lloyd Wright’s Darwin Martin House. A new Visitors and Research Center will be erected alongside the newly restored buildings. Toshiko Mori was selected to build the center in 2003 in a design competition amongst four other architecture firms.
The Visitors and Research Center will be a historical landmark in tandem with contemporary architecture. Much like Wright in 1905, the competition was a catalyst for thought and an opportunity for young architects to design a significant building. Mori, the architect designing the gateway to the Martin House, will be speaking on Wednesday, October 4 at the University at Buffalo.
Toshiko Mori, born in Japan, studied architecture at both Cooper Union and Harvard. The current chair at Harvard Graduate School of Design, her mentor John Hejduk from Cooper Union imparted to her his passion for teaching, as expressed in an interview with Mori by Sara Barrett for Metropolis: “He taught me the ethos that teaching is an architect’s birthright. It’s part of the social contract. You receive education, then you give back. It’s part of what you practice, but also an essential activity.”
Mori has developed a one-year Industrial Design program at Harvard focusing on fabrication. She actively pioneers innovative uses of materials and methods of fabrication. Her research and experimentation have ranged from testing materials, like fiberglass used on sailboats, to glass and polymer techniques, and also different weaving methods.
Mori’s early career is highlighted by a collaboration with Paris-based designer Gwenael Nicolas on Issey Miyake’s Pleats Please store in New York City. Located in SoHo’s historic landmark district, the heavy masonry façade of the building was left intact while the interior design was transformed into a contemporary shopping store.
The storefront’s internal glass façade, with the use of different polymer films, plays with visibility. The interior space opens up through a floor-to-ceiling glass skin and fiberglass screens. The structure is “a glass box inserted into a very old building,” explains Nicolas in an interview with Kira Gould. In the same interview, Mori recounts, “We wanted to look forward—it’s a very contemporary shop—but also preserve the building’s history without replication or retrogression.”

Mori’s careful approach to history is also shown in the guest house design adjacent to a house by modernist architect Paul Rudolph in Casey Key, Florida. The house is among Rudolph’s experimental houses designed during the 1950s as a part of the “Sarasota School,” and is characterized by a deep cantilevered roof. Rudolph’s design, with clerestories and sliding glass window walls providing cross ventilation, allows the building to breath.
Mori embraced new environmental codes for hurricanes, storms and floods. The height of the pavilions, a full floor off the ground, creates privacy while also assigning the ground as another level to the house. With steel, glass and concrete, Mori creates simple planes contrasting Rudolph’s structural directness. She also extends architectural materials into custom designed furniture and interior details such as steel and glass desks and also bathroom vanities. Mori creates a dialogue with Rudolph. The language both use is modern, but Rudolph is loud and extreme while Mori is simple yet compelling.
It’s as if Mori was slowly preparing for Wright’s Darwin Martin House.
Darwin Martin, a major patron and eventually a close friend of Wright, commissioned a house for his own family. The result was the largest and most complex of Wright’s Prairie Style houses, characterized by a strong horizontal nature and emphasized by overhanging, low-hipped roofs. Wright’s design was the integration of all the technological advances of his time and was, in Wright’s words, “a well-nigh perfect composition.”
The fiberglass roof of Mori’s design echoes the horizontality of the Martin House. However, the roof is inverted and reflects an open and inviting nature, a contrast to the private overhangs of Wright’s design. The roof is also designed to hold rain and snow, and is integrated with an irrigation system for the gardens.
A significant amount of space is underground and is naturally lit by a central skylight. The translucent glass walls on the ground level allow the focus to be on the Martin House. The center was also developed with natural ventilation and a sustainable design. The Visitors and Research Center is the culmination of a delicate balance with history, and of Wright’s ideas and design, in Mori’s vision.
Mori’s ongoing projects include the new Syracuse Center of Excellence in Environmental and Energy Systems, a harmonious complement to sustainable research for renewable energy. The Center will provide classrooms, office space and also introverted research laboratories that open to the city of Syracuse. The project lends to Mori’s interest in different strands of study.
Mori is again working with both the old and the new in Porterdale, Georgia, where a 33,000-square-foot mill from 1882 is being converted into galleries and studios for local artists. Her approach will be to preserve the presence of the existing brick walls. She is also interested in increasing natural lighting by raising ceilings and removing sections off the rooftop.
Toshiko Mori is both a practitioner and educator of the next generation of designers. Time and again, she engages difficult and challenging questions, as revealed in an interview by Joseph Giovannini: “How do you work with historic precedents? They may be endangered species, but you have to push forward from them to the next round of evolution.”
Toshiko Mori’s lecture is hosted by the University at Buffalo School of Architecture and Planning and will be on October 4, 5:30pm on UB South Campus in Crosby Hall Room 301.
Design Matters is presented in association with the UB School of Architecture and Planning and supported by a fellowship endowed by Polis Realty.
|
Issue Navigation> Issue Index > v5n39: The Futile American Dream (9/28/06) > Modern Mori This Week's Issue • Artvoice Daily • Artvoice TV • Events Calendar • Classifieds |









 Current Issue
Current Issue