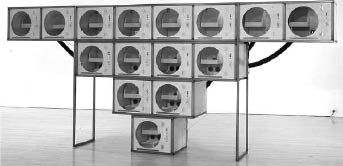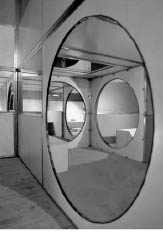From A-Z
by Albert Chao

The line between architecture and the arts is becoming finer. Zaha Hadid, Herzog & de Meuron, Toshiko Mori, Frank Gehry, Yung Ho Chang and Rem Koolhaas are all part of a growing number of architects who bring their interests and experimentation in the built form to the gallery scene. Local University at Buffalo architecture professor Brad Wales has created Gallery 164, while Mehrdad Hadighi and Frank Fantauzzi’s exhibition Orbits at the Big Orbit Gallery serve as a memorable and exciting bridge between art and architecture.
It is then interesting that the exhibition Critical Space opening at the Albright-Knox Art Gallery features the contemporary artist Andrea Zittel, who does not create work for exhibition or gallery purposes. Even more intriguing is the subtle fact that her lecture on opening night is hosted by a collaborative effort between the Albright-Knox Art Gallery and the University at Buffalo School of Architecture and Planning.
In the weekend before the opening, the challenge inherent in exhibiting her work is evident as Zittel and installers shift her A-Z Breeding Unit for Averaging Eight Breeds. This project uses chickens as experimental subjects, and explores different methods to create the “average” chicken or reintroduce a new species capable of flight. The A-Z Breeding Unit is one of Andrea’s first experimentations.
Her functional built forms are utilitarian and resemble Constructivist models. Her process develops everyday questions into personal experiments. She becomes the guinea pig, or rather the chicken. These experiments create a dialogue to discuss the dichotomous relationship of limitation versus freedom. Critical Space is therefore a glimpse at her research, an exercise in conveying conceptual thought.
After her studies at the Rhode Island School of Design, Andrea moved to New York City, and eventually began developing her work under the title A-Z East. Mundane, everyday activities inspire her process, including the morning ritual. For example: “What should I wear?” Zittel’s response, entitled the A-Z Uniform Series, was simple: one outfit everyday for six months. As Jori Finkel comments in the New York Times, “The uniforms…taught her a lesson: some constraints, especially those of one’s own choosing, can be liberating.”
The immediate space limitations found in New York City spawned the A-Z Management and Maintenance Unit, a project where everyday functions including sleeping, eating and cleaning are broken down and overlapped into a compact and personalized habitable structure.
A-Z Living Units, A-Z Cleansing Units and A-Z Sleeping Units each continue to break down these everyday functions into even simpler and more streamlined structures. These systems resemble closet spaces that fold for transportation. The portability of these living units provides freedom in a simplified but limited form.
It made sense then for Zittel to pick up and leave for the West, so in 1989 she moved to Joshua Desert in California near Los Angeles. Her work, re-branded as A-Z West, parallels the misconception of the American ideal of freedom. The move to the West becomes an adventure into uncharted territories with minimal means.

Bridging her original A-Z Living Units to the West, Zittel’s A-Z Homestead Units again work with restrictions in order to create new models for freedom. The West, dotted with small homestead cabins, was parceled and given to people for free who in turn improved the desert region. A-Z Homestead Units references this history. Each structure, smaller than 120 square feet and entirely portable, excludes itself from building ordinances and regulations, therefore reasserting independence.
A-Z Cellular Compartmental Units expands on previous A-Z built forms. Instead of creating hybridized systems, one room is broken down into 10 sections, each designated to function in only one way. The activities included are more personalized, with sections ranging in use from sleeping and eating to reading and computer use. Resembling a human-sized hamster cage, the constraint created by living in this space reexamines architecture in relation to personal perceptions and interactions with one’s surroundings. A multifunctional room is therefore broken down in a very logical but highly unconventional manner.
Zittel’s artistic practice broadens as she begins exploring ideas of non-functional forms in A-Z Escape Vehicles. These 100-cubic-foot portable structures resemble tiny RV units. The interiors, which are customized to the individual’s perceptions of paradise, act as tiny escape pods from daily activities. Freedom is again found in her constructed isolated spaces.
The idea of isolated space is addressed further in A-Z Deserted Islands, Zittel’s first major public art piece. Here the units, a cross between a small island and a paddleboat, are given no system of propulsion. The islands are anchored in bodies of water, which further implies a sense of isolation. The culmination of this project is in A-Z Pocket Property, where Zittel lives on her constructed island anchored in the ocean between Denmark and Sweden. Although originally intended as an experiment in isolation, the experience was altered by unplanned and constant interaction with other people passing by in boats.
While walking through Critical Space, imagine Zittel in her experiments. Keep in mind that all the functional forms on display have been tested by Zittel herself. Zittel professes in her interview with Jori Finkel, “I am not a designer—designers have a social responsibility to provide solutions. Art is more about asking questions.” But if Zittel has a design, it is to blur the distinction between question and solution.
Andrea Zittel’s Critical Space will open Friday, October 6 with an artist’s lecture at 6pm at the Albright-Knox Art Gallery.
Design Matters is presented in association with the UB School of Architecture and Planning and supported by a fellowship endowed by Polis Realty.
|
Issue Navigation> Issue Index > v5n40: The Long Journey (10/05/06) > From A-Z This Week's Issue • Artvoice Daily • Artvoice TV • Events Calendar • Classifieds |









 Current Issue
Current Issue