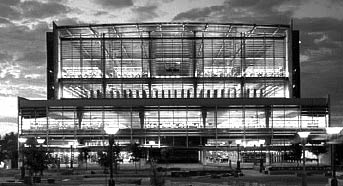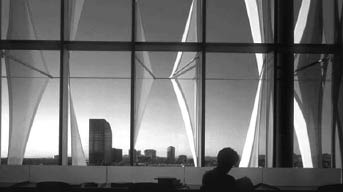In Small Things Forgotten
by Albert Chao

[FAKE] FAKE ESTATES
A small sliver of land—one-eighth inch by 110 feet—parceled off by city zoning, is one of the Queens, New York properties Martin Hogue investigates in [Fake] Fake Estates. An architect and an assistant professor at Syracuse University’s School of Architecture, Hogue spent several months systematically canvassing residual property, comparable to Gordon Matta-Clark’s Fake Estates project of the early to mid 1970s.
The exhibition documents Hogue’s process through drawings, collages and photographs. This documentation highlights the value of small properties left over by city zoning and considered unusable because of their their size. [Fake] Fake Estates invites speculation on the purpose of these pieces of land and reveals their potential use as “real” sites.
Gordon Matta-Clark, an influential American conceptual artist of the 1970s, and an inspiration for Hogue’s work, purchased 14 small parcels of land sliced from city zoning that were regarded unusable. His Fake Estates focused on neglected architectural environments within the urban and suburban fabric. He originally studied architecture at Cornell University and was best known for radically altering space in built structures with dynamic extractions of walls and floors of abandoned buildings.
Hogue will give a talk on Monday, October 23 at 5pm, at the opening of [Fake] Fake Estates. The event will take place at the James Dyett Gallery located at the University at Buffalo South Campus Hayes Hall.
Green Art
Two Buffalo venues, the Albright-Knox Art Gallery and Gallery 164, currently house work that redefine traditional notions of artists and architects. At the Knox, Andrea Zittel’s built forms present the artist as architect, and at Gallery 164, Anthony Viscardi’s Shadow Mapping drawings present the architect as the artist.
Art, architecture and science combine again at the end of October when Will Bruder visits the University at Buffalo. Bruder’s work focuses on green architecture, or sustainability, appealing to the more scientific aspect of the field. Simultaneously, he remains concerned with the elements of artistic design, essential to the success of any architectural endeavor. His projects include libraries, art museums, and the integration of city with university.

The coexistence of art and architecture is evident in Bruder’s museum designs. In the Museum of Contemporary Art in Scottsdale, Arizona house artist James Carpenter’s giant sheets of glass emit ravishing colors beside Bruder’s silver galvanized steel wall. The museum space, formerly a theater complex, exhibits contemporary work with a growing permanent collection. Five cinema screens were transformed into five galleries. Bruder most significantly altered the entrance to create a sensuous metallic curve to invite visitors into the building. The actual gallery space was minimally altered, including removal of the ceiling to expose industrial timber trusses. Bruder installed roof lanterns to create splashes of light that play with the curatorial program. Attention is directed to the artwork being shown, and the architecture never overpowers its prominence.
Bruder’s many unconventional but innovative libraries reinvent this central and important cultural institution. His designs are specifically influenced by the raw natural landscape of the American Southwest. This is reflected in the internationally acclaimed Phoenix Central Library, inspired by Monument Valley. The exterior resembles a curved copper plane split by a stainless steel canyon. Inside, the “crystal canyon,” a five-story glass atrium, is illuminated by nine skylights that track the sun. Three glass elevators and a grand staircase, surrounded by a black-bottomed pool mirroring the Crystal Canyon, intensifies dramatic vertical circulation. The top floor houses the largest reading room in North America. The library is also regarded internationally as a prime example of green architecture. The structure is created with thermal mass walls and a highly efficient mechanical system that cuts energy use by a third of what was expected.
Another key project of Will Bruder Architects focuses on collaboration between Arizona State University and the city of Phoenix. This program is designed to enhance Arizona State University’s downtown Phoenix presence and to transform the downtown center into a campus. Working with four other local architect firms, Will Bruder Architects plays an essential role in integrating university with urban city, fueling future student activity in the community. Will Bruder Architects will specifically be involved with ASU Arts and Business Gateway, a 13-acre development. The architecture, a canyon-like structure, reflects natural landscape within the cityscape.
Initially trained as a sculptor at the University of Wisconsin-Milwaukee in 1968, Bruder later worked and studied under Paolo Soleri, a renowned Italian architect who practiced in Arizona. In his training, Bruder developed special skills in carpentry, masonry and metal work that are evident in his work. He registered as an architect and opened his own firm, Will Bruder Architects, in 1974.
Bruder strikes a balance between material and building process, light and space, and program and site. Working in the American Southwest, his detailed craft and approach to building has created unique and unconventional forms, as he is quoted by the Nevada Museum of Art: “Truly memorable buildings exploit the tension between the sensual and the intellectual, strive for balance of the poetic and pragmatic, and search for elusive qualities both timely and timeless.”
Bruder will lecture at the University at Buffalo South Campus in 301 Crosby Hall on October 25 at 5:30pm.
Design Matters is presented in association with the UB School of Architecture and Planning and supported by a fellowship endowed by Polis Realty.
|
Issue Navigation> Issue Index > v5n42: Arborgeddon (10/19/06) > In Small Things Forgotten This Week's Issue • Artvoice Daily • Artvoice TV • Events Calendar • Classifieds |









 Current Issue
Current Issue