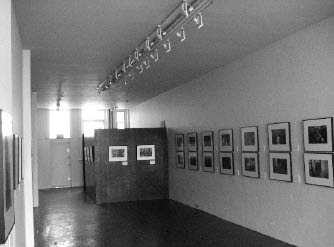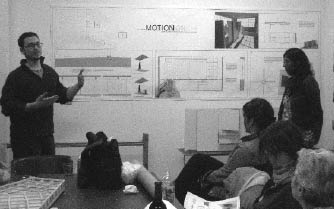Bigger Small Built Works
by Albert Chao

Rebuild, renew, redistribute, restore, reinvest, reform, reconvey, reintepret, restructure…
More than 100 parking meters on Allen Street are stenciled with words beginning with the prefix re-, which means both “again, anew” and “back, backward.” “Parking Meters,” a concrete poem conceived by David Taglione, student at the University at Buffalo, was one of the earliest projects realized in Small Built Works, an architecture studio led by Brad Wales, clinical assistant professor at UB, in spring of 2001. Taglione’s piece, along with seven other projects, reflects an active integration of a studio class at UB with the city of Buffalo. Small Built Works engages urban neighborhoods with unique methods for transforming, reinterpreting and revitalizing. Wales’s students have completed numerous projects since then, including three bus shelters, a windmill, a 17-foot-tall kiosk, four bike racks, a granite monument to Frederick Law Olmsted, a sculpture park and a Mardi Gras float with a retractable roof.
Six years later, Small Built Works continues to reinvigorate neighborhoods. For example, take the recently renovated El Museo Gallery, a not-for-profit gallery specializing in contemporary Lain American artists, on Allen Street. In 2004, Wales presented his students with a challenging project, larger in scale than previous students had undertaken: to redesign a 15-by-65-foot storefront to optimize gallery walls and redesign the office space.
Still, as Wales explains, the pedagogy remained simple and the same: “If they [the students] want to blow out the walls, they can. They are uninhibited…” Wales pauses: “But time and money constraints are both great reality checks. How to bring conceptual ideas to built form is an essential part of being an architect.”
Students are integral in every stage of a project’s process, from design to fabrication. Under the guidance of Wales, students engage the needs of clients, financial constraints, fabrication, as well as legal documentation and process work. Students are exposed to every aspect of design build work; renovation becomes a continual re-conceptualizing process between ideas and the built form.
El Museo’s transformation has been phenomenal. Today, soft teal walls stretch along the narrow space of the gallery. Two strips of track lights run across the high ceilings. A dark gray, low luster, metallic cube looms imposing in the corner and creates a quiet juxtaposition between plaster walls and steel. A narrow staircase to the side of the steel cube leads up to a raised office space, which overlooks the entire length of the gallery. The steel cube opens, too, revealing an inner hidden component for storage.

The original designs, however, were quite different. Set up as an in-class competition, groups of students applied their education by preparing models and design concepts. The metallic cube was originally a floor-to-ceiling metal plane with an exposed staircase. However, during the on-site installation process at El Museo, these plans morphed in response to space, time and money. Contrasting prefabricated buildings and designs, the important advantage to working on-site is the ability to compare drawn plans—what one envisions—and real built environments, and making what Wales describes as “improvements to the plans in on-site decisions.”
Fastidious attention was paid to details. The wiring was entirely reworked and walls were replastered. Even the walls of the bathroom were shifted and tucked away, which simultaneously created the necessary space for the steel cube. Hidden from view is the HVAC system, which sits in a small corridor leading to the basement outside of the gallery space (the HVAC unit originally protruded into the gallery). In the basement, shelving units of two-by-fours and plywood triple El Museo’s former storage capacity. The gallery’s former office desks also sit nestled in the basement. These minute intricacies of the design reflect the in-depth and careful understanding of El Museo’s space.
Students also worked with the client on permit codes and specifications, as well as design issues. Resources were pooled from two sources: leftover money from a National Council of Architectural Registration Boards award won by Small Built Works—NCARB awarded University at Buffalo’s Department of Architecture the $25,000 grand prize in 2005—and, through the Allentown Association, money from the nonprofit Rupp Family Foundation, specifically Bill Rupp. Craig Centrie, Ph.D., executive director of El Museo, was also an integral part of the project. He had been exposed to Brad Wales’s Gallery 164 across the street and was also aware of his unconventional studio at UB.
Spring 2007 marks the beginning of yet another Small Built Works transformation, this time at the Buffalo Arts Studio in the Tri-Main Center on Main Street. At a recent meeting, Wales’s students presented their ideas for renovations to artists, board members and directors. The project is divided into two phases: first, to provide immediate studio partitions for artists; second, to rework the entire space. One plan included revolving gallery walls. Another group of students brought in a 10-foot-tall working model of screening effects with plywood and metal beams. More exciting, however, was the response from the community at Buffalo Arts Studio after the presentations, when artists voiced their opinions in a collaborative spirit with students, working toward an integrated vision.
Students are still in the initial phases of the design. Final sketches and designs will be on exhibition at Buffalo Arts Studio at the end of April, where one finalized idea will be presented. The entire process will take place over the next couple years.
The current exhibition at El Museo currently features Manuel Rivera Ortiz’s photography of India, on view through Friday, March 9.
Design Matters is presented in association with the UB School of Architecture and Planning and supported by a fellowship endowed by Polis Realty.
|
Issue Navigation> Issue Index > v6n10: Imagine a City With No Police (3/8/07) > Bigger Small Built Works This Week's Issue • Artvoice Daily • Artvoice TV • Events Calendar • Classifieds |









 Current Issue
Current Issue