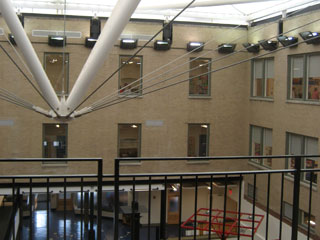The Four Rs
by Albert Chao

Kids are learning to read their building at PS 67, the Discovery School, in South Buffalo. In 2005, the school went through a complete restoration and redesign. The entrance leads into a breathtaking, three-story atrium with warm, gentle light diffused through a tension fabric roof. Intricate, exposed architectural elements, including a glass elevator, ductwork, sprinklers and structural steel beams, serve as reading materials. Former door openings along walls are alluded to by existing steel along the base. Each corner of the building is a different color, which helps with orientation.
Paul McDonnell, AIA and associate architect for Buffalo Public Schools, remembers the thank-you cards from the kids. “On all the cards, there were drawings of ductwork, sprinklers and the glass elevator,” McDonnell says.
The Discovery School is one of more than 50 Buffalo public schools that have been or will be reconstructed as a part of Buffalo’s joint schools reconstruction project. The $1 billion undertaking, started in 2000, is currently in Phase III.
Instead of constructing entirely new schools, the decision was made to reuse existing schools, many of which had been built in the 1920s and 1930s. At that time, 24 new schools and 26 additions were built under the direction of Superintendent Ernest Hartwell and William Ittner. Today, the process is a collaboration between many individuals, including the school district’s architects, architectural firms, engineers, the city’s preservation board, teachers, principals and project managers.
The reconstruction project extends beyond traditional repairs. Almost all of the schools need basic upgrades, including technology, plumbing, lighting, roofing and heating systems. Lighting issues were addressed by replacing opaque panels installed in the 1970s with original glass windows to allow adequate daylighting. A playground was donated by Fisher Price. Sustainability issues were also part of the design process. Special attention was paid to materials, for example the use of eco-friendly linoleum instead of vinyl tiles.
In addition to the physical makeover of schools, programatic issues are addressed. The Discovery School introduces a complete educational program with hands-on learning. Enrollment, originally at 200 students, is now at full capacity with more than 600 students. Parent involvement and interest has been reinvigorated. McDonnell recalls the opening day of the new school: “All the school buses were empty. The parents instead chose to walk their children to school.” The school has been revitalized, and is sustainable both in terms of its program and also as a building.
Every school presents a different challenge, as can be seen in the current project at Riverside High School, which is still in the design phase, undertaken by Wendel Duchscherer Architects and Engineers. One challenge is value engineering, where anything considered remotely extraneous or excessive to the project is eliminated. Architect Melisa Cameron describes it as reduction of a design to “the bare bones.” She adds, “Terrazo floors are replaced with concrete, linoleum replaces more expensive tiles. The question raised is, will students appreciate their schools and environment more if it were better designed, or [built] with better materials?”
Architect Jose Chang looks for ways to infuse the Riverside project with simple but significant aspects of design. Chang proposes an addition that is an atypical triangular shape, suggested by the outline of the plot of land on which the school sits. Subsequently the football field is also shifted at an angle. Simple but easily overlooked details, such as air flow through a bridge walkway and use of materials, create rhythm and references to the original building. Chang also looks for ways to defend his design details. “It gets hard sometimes to defend why you need certain things, he says. “We look for interesting ways of getting things to work. Codes are guidelines, rather than a strict set of rules.”
Architects like Chang and Cameron are also teaching architecture to grade school kids. The new program calls for architects to go in and teach once a week for 10 weeks. Cameron introduces basic architectural principles, and has the class draw floor plans of their room and build models of houses with different truss systems. The kids demonstrate scrupulous attention to details; Cameron recalls a slide presentation and their questions: “Why is the house blue? Who painted it blue? Is that a lightbulb?”
Upcoming lectures:
■ Estudio FAM, one of Spain’s most successful new practices, is the winner of several major competitions, including the recently completed Atocha monument, memorializing the victims of the terrorist bombings in Madrid on March 11, 2004, which killed 191 commuters and injured more than 1,800. The lecture, on Wednesday, November 7 at 5:30pm, is hosted by the University at Buffalo School of Architecture and Planning and takes place on UB South Campus in Crosby Hall Room 301.
|
Issue Navigation> Issue Index > v6n44: Talk With Each Other (11/1/07) > The Four Rs This Week's Issue • Artvoice Daily • Artvoice TV • Events Calendar • Classifieds |









 Current Issue
Current Issue